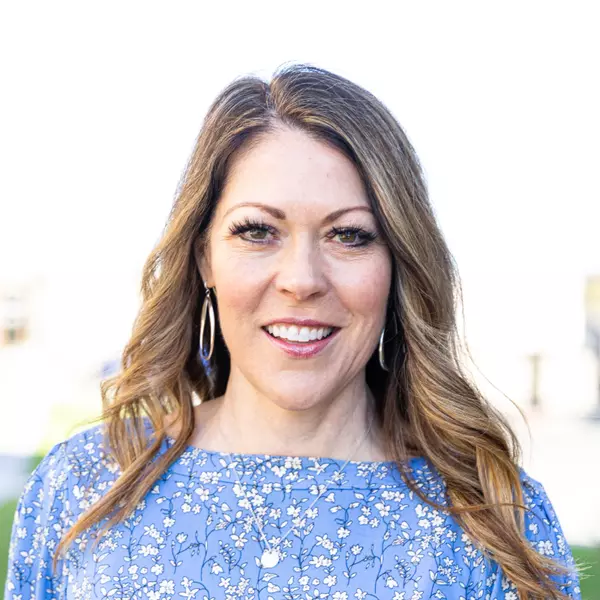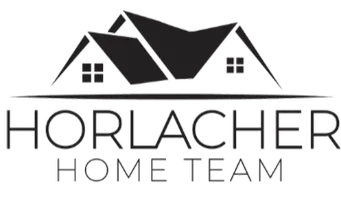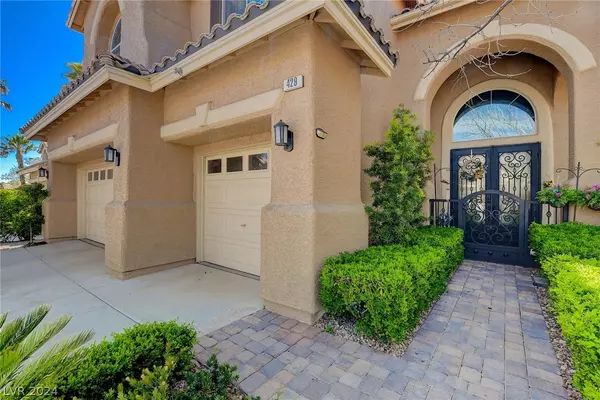$748,888
$728,888
2.7%For more information regarding the value of a property, please contact us for a free consultation.
4 Beds
3 Baths
2,674 SqFt
SOLD DATE : 05/06/2024
Key Details
Sold Price $748,888
Property Type Single Family Home
Sub Type Single Family Residence
Listing Status Sold
Purchase Type For Sale
Square Footage 2,674 sqft
Price per Sqft $280
Subdivision Chardonnay #63-By Lewis Homes
MLS Listing ID 2572850
Sold Date 05/06/24
Style Two Story
Bedrooms 4
Full Baths 3
Construction Status RESALE
HOA Fees $65/mo
HOA Y/N Yes
Originating Board GLVAR
Year Built 2000
Annual Tax Amount $4,006
Lot Size 5,662 Sqft
Acres 0.13
Property Description
Welcome to a testament of elegance and comfort, nestled in the serene neighborhood of Summerlin, easy highway access, minutes drive to Downtown Summerlin. 4 bedrooms+Den, 3 bath (one br & full bath downstairs). Natural light through out, upgraded window shutters, and high vaulted ceiling, illuminating the spacious living areas adorned with tasteful finishes and thoughtful details. Outside, a private oasis awaits, where lush greenery, palm trees create an idyllic retreat for alfresco dining or quiet reflection. Pool Spa with waterfall feature, wifi access control, paid off solar water heater. Pool filter water system newly installed. Paid off water softener system. Each bedroom offers sanctuary, ample space and tranquil ambiance. Primary bed with balcony, bath w jetted oversized tub. 2 central A/C Nest with Nest camera ring bell, & 2 cameras installed front garage. This residence is a harmonious blend of sophistication and serenity, where every moment is infused with beauty and grace.
Location
State NV
County Clark County
Community Summerlin
Zoning Single Family
Body of Water Public
Interior
Interior Features Bedroom on Main Level, Ceiling Fan(s), Window Treatments
Heating Central, Gas
Cooling Central Air, Electric
Flooring Ceramic Tile, Tile
Fireplaces Number 2
Fireplaces Type Family Room, Gas, Great Room
Window Features Plantation Shutters
Appliance Built-In Gas Oven, Double Oven, Dryer, Disposal, Gas Range, Microwave, Water Softener Owned, Washer, Solar Hot Water
Laundry Gas Dryer Hookup, Upper Level
Exterior
Exterior Feature Balcony, Porch, Private Yard, Sprinkler/Irrigation
Garage Attached, Garage, Private
Garage Spaces 3.0
Fence Block, Back Yard
Pool Solar Heat, Pool/Spa Combo, Waterfall
Utilities Available Electricity Available
Amenities Available Dog Park, Playground
View None
Roof Type Tile
Porch Balcony, Porch
Garage 1
Private Pool yes
Building
Lot Description Drip Irrigation/Bubblers, Desert Landscaping, Landscaped, < 1/4 Acre
Faces East
Story 2
Sewer Public Sewer
Water Public
Construction Status RESALE
Schools
Elementary Schools Bonner, John W., Bonner, John W.
Middle Schools Rogich Sig
High Schools Palo Verde
Others
HOA Name Summerlin
HOA Fee Include None
Tax ID 137-25-317-017
Security Features Controlled Access
Acceptable Financing Cash, Conventional, FHA, VA Loan
Listing Terms Cash, Conventional, FHA, VA Loan
Financing Cash
Read Less Info
Want to know what your home might be worth? Contact us for a FREE valuation!

Our team is ready to help you sell your home for the highest possible price ASAP

Copyright 2024 of the Las Vegas REALTORS®. All rights reserved.
Bought with James Chickey • Keller Williams MarketPlace

"My job is to find and attract mastery-based agents to the office, protect the culture, and make sure everyone is happy! "
7997 W Sahara Ave # 101, Vegas, NV, 89117, United States






