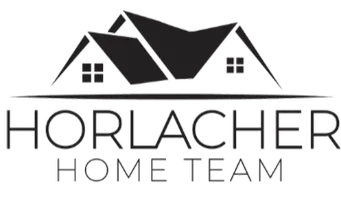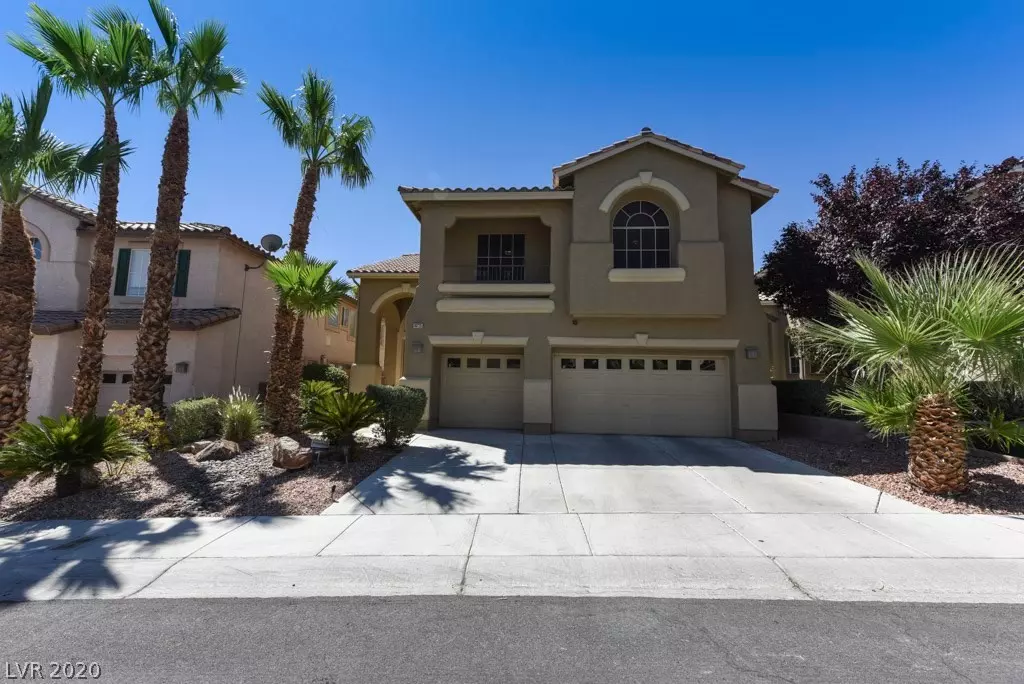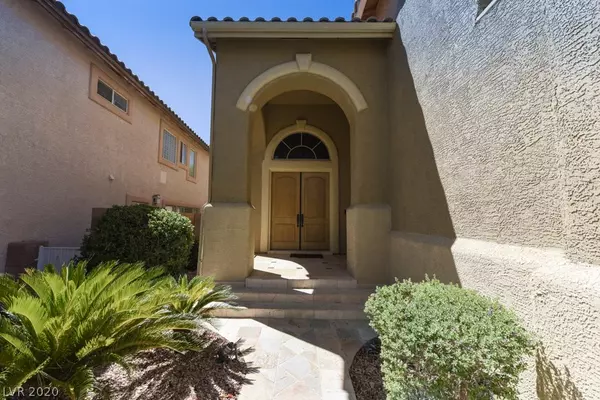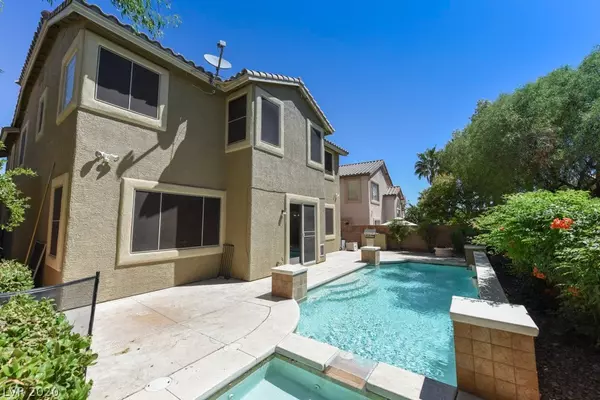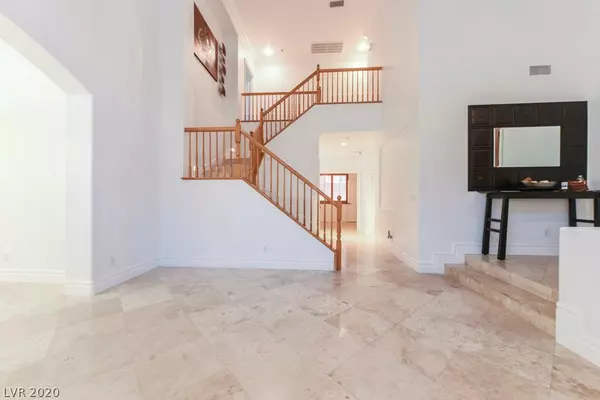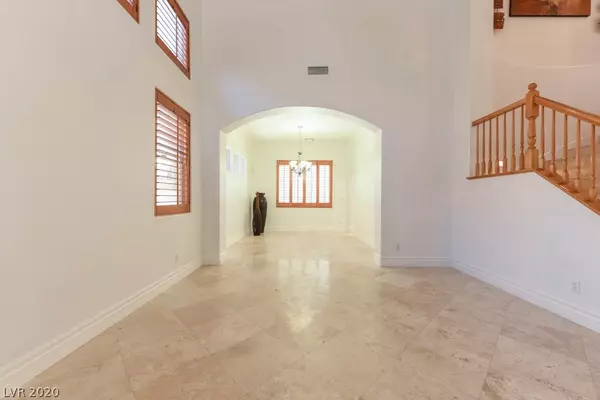$579,999
$579,999
For more information regarding the value of a property, please contact us for a free consultation.
5 Beds
3 Baths
3,101 SqFt
SOLD DATE : 11/10/2020
Key Details
Sold Price $579,999
Property Type Single Family Home
Sub Type Single Family Residence
Listing Status Sold
Purchase Type For Sale
Square Footage 3,101 sqft
Price per Sqft $187
Subdivision Chardonnay #63-By Lewis Homes
MLS Listing ID 2233563
Sold Date 11/10/20
Style Two Story
Bedrooms 5
Full Baths 3
Construction Status RESALE
HOA Y/N No
Originating Board GLVAR
Year Built 2000
Annual Tax Amount $3,163
Lot Size 5,662 Sqft
Acres 0.13
Property Description
**See 3D Tour Link**Meticulous, well-kept Summerlin home w/pool and spa. *5 bedroom home (tax records are mistaken). Walk into this spectacular open foyer home and be amazed with the upgrades. The seller has invested a lot of money turning this house into a home. Some notable upgrades include entrance with beautiful large wooden french doors, marble flooring throughout, wood flooring in the bedrooms, all bathrooms with marble stone on walls, front patio/entrance is tiled, upgraded kitchen and bathroom cabinets, water softener, crown molding, baseboards, two fireplaces, downstairs fireplace with stone veneer, and that's just the start! All bedrooms have ceiling fans, 3 out of 5 bedrooms have walk-in closets, the other 2 closets have modern mirrored closet doors and all closets have organizers. Wow, downstairs bedroom has a walk-in closet! There is too much to list in this gorgeous home.
Location
State NV
County Clark County
Community Summerlin North
Zoning Single Family
Body of Water Public
Interior
Interior Features Bedroom on Main Level, Ceiling Fan(s), Pot Rack, Window Treatments
Heating Central, Gas
Cooling Central Air, Electric, 2 Units
Flooring Laminate, Marble
Fireplaces Number 2
Fireplaces Type Family Room, Gas, Primary Bedroom
Furnishings Unfurnished
Window Features Plantation Shutters,Window Treatments
Appliance Dryer, Dishwasher, Disposal, Gas Range, Refrigerator, Washer
Laundry Gas Dryer Hookup, Laundry Room
Exterior
Exterior Feature Built-in Barbecue, Barbecue, Private Yard, Sprinkler/Irrigation
Garage Attached, Finished Garage, Garage, Garage Door Opener, Inside Entrance
Garage Spaces 3.0
Fence Block, Back Yard
Pool In Ground, Private, Pool/Spa Combo, Waterfall
Utilities Available Underground Utilities
Roof Type Pitched,Tile
Private Pool yes
Building
Lot Description Drip Irrigation/Bubblers, < 1/4 Acre
Faces North
Story 2
Sewer Public Sewer
Water Public
Structure Type Frame,Stucco
Construction Status RESALE
Schools
Elementary Schools Bonner John W. , Bonner John W
Middle Schools Rogich Sig
High Schools Palo Verde
Others
HOA Name Summerlin North
HOA Fee Include Association Management
Tax ID 137-25-417-015
Security Features Security System Owned
Acceptable Financing Cash, Conventional, FHA, VA Loan
Listing Terms Cash, Conventional, FHA, VA Loan
Financing Conventional
Read Less Info
Want to know what your home might be worth? Contact us for a FREE valuation!
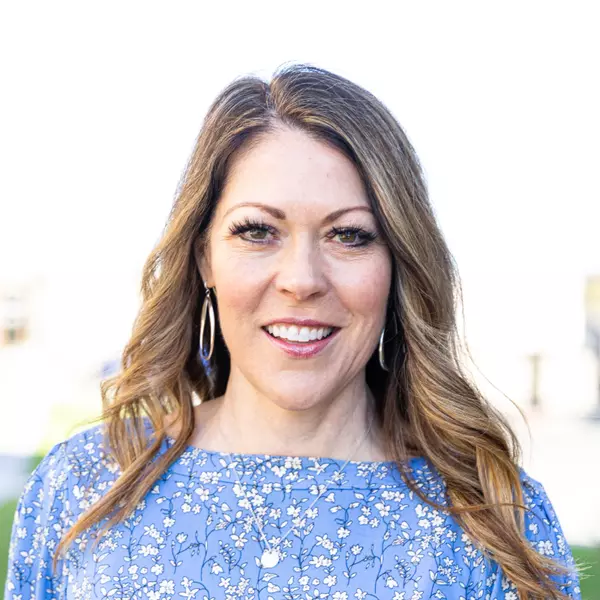
Our team is ready to help you sell your home for the highest possible price ASAP

Copyright 2024 of the Las Vegas REALTORS®. All rights reserved.
Bought with Patricia Giron • Realty ONE Group, Inc

"My job is to find and attract mastery-based agents to the office, protect the culture, and make sure everyone is happy! "
7997 W Sahara Ave # 101, Vegas, NV, 89117, United States
